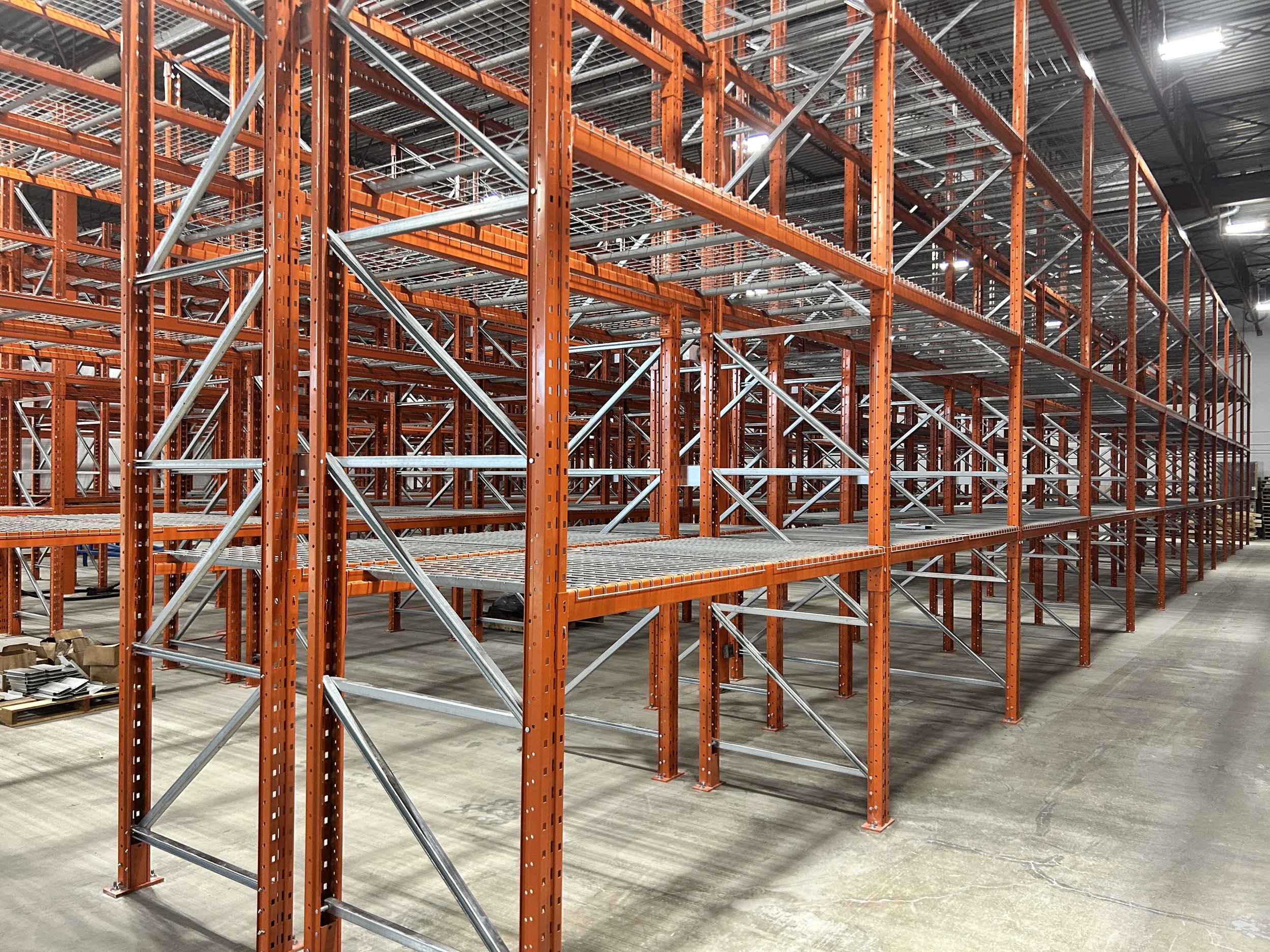Guillevin International
The project transformed an existing commercial/industrial shell into a fully functional, customer-facing environment designed to support both wholesale operations and retail sales.
The scope included the construction of a new showroom, sales counter, customer service area, open retail floor, offices, and back-of-house storage. The layout was carefully designed to facilitate efficient product display, easy customer flow, and optimized employee workflows.
Electrical upgrades were a major component of the project, including new lighting systems to highlight showroom products, upgraded power distribution to support point-of-sale systems, and specialized circuits for product demos. Mechanical and plumbing systems were modified as needed to support the new floor plan, with HVAC systems balanced for comfort across retail and office zones.
Interior finishes combined functionality with a clean, professional aesthetic, utilizing durable materials suited for high-traffic commercial use. The result was a bright, organized, and welcoming space that supported the client’s brand identity and business operations.
Construction Management | Tenant Improvement



